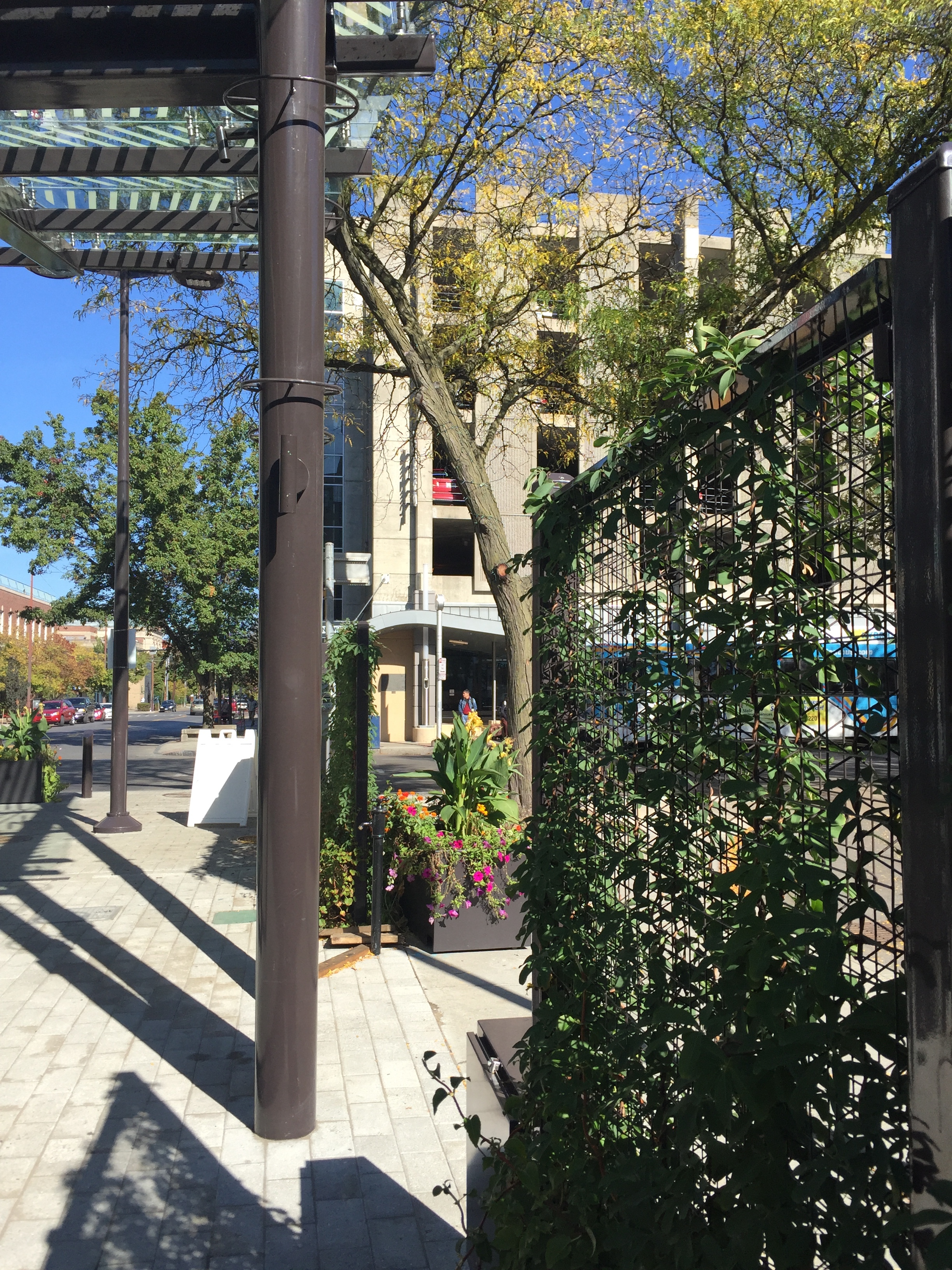Pavilion and Entry Arches at Ithaca's Commons
Ithaca Commons Dedication, August 2015
Under Construction
Ithaca's Commons renovation was long overdue, with failing infrastructure below-ground and bulky structure above ground that blocked views of storefronts. With the design commission for these three structures on the new commons, our design challenge was to create iconic structures that book-end each entrance without blocking views into the space. As a result, our design elevates much of the structure above eye-level to allow for brightly lit, safe, and easy to navigate spaces during the day and night.
The Bernie Milton Pavilion is meant to be an urban grove of trees, referencing Ithaca's abundant natural surroundings. The columns are aligned in the north-south axis for clean visibility down Tioga Street. From an east-west vantage point, the columns splay randomly in a more organic arrangement. The roof is detailed with patterned glass to allow light to filter through onto the stage. An arch covers the main walking path, symbolically ushering visitors in.
Up- and down-lighting accentuates the columns and canopy structure at night, while providing a visual anchor on Bank Alley.
The Arches at either end of State Street continue the urban-tree theme, this time adding a truss-like canopy for signage and up-lighting.
My role: Project manager, design documents and detailing
Designed while at HOLT Architects
Completed 2015












