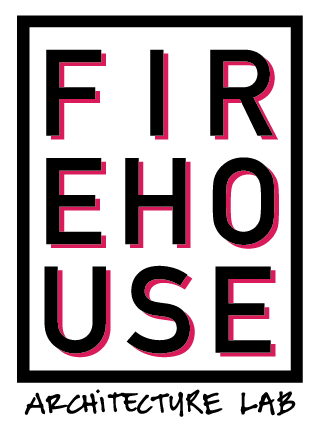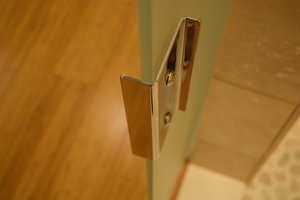Danby HOME Spa and Lounge
Located in the rolling hills just south of Ithaca, this 1,500 SF residential basement was transformed into a Spa and Lounge with walk-out patio in 2015-2016. Elements are curated to create a tranquil contemporary space with Japanese design influences.
The new arrangement of rooms maximizes natural light as far back into the space as possible by using a bright pallet of materials, minimizing interior partitions, expanding windows, and through the use of translucent room dividers. New spaces include: Spa Bathroom, Lounge & Guest Bedroom, Media Center, Play Space, "Tea-House" Craft Area, and Library.
Design features include: detailed travertine and mother-of-pearl stone and tile work, steam shower, custom LED cove lighting, double-sided gas fireplace, and custom millwork throughout.
Custom Millwork: Soji panel sliding doors, Soji soffit panels and sliding child door, walnut bedside tables with copper drawers, bamboo bath vanity, white lacquer window benches with integral storage, white lacquer fountain pedestal
Completed 2016








