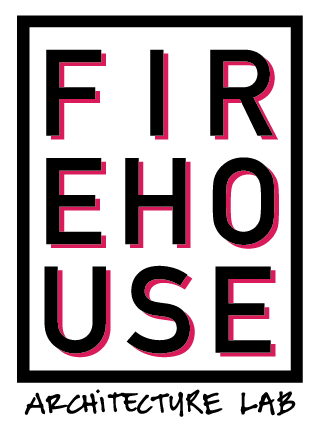Soho Penthouse
Located in NYC's SOHO district, this 9,000 SF two-story penthouse was completed in 2011. It was a true "artist's loft" of the 1970's - a full wall with graffiti by Basquiat was uncovered and preserved during construction. Historical details such as the original vaulted ceilings and iron columns were preserved, while the space was opened up to allow light and views from the front of the building to the back. The sunning skyline view of lower Manhattan is captured from a double-sided planted roof deck with penthouse pop-up suite in the center.
Design features include: 2-story glass wine vault, custom stone and steel stair, large-scale decorative parquet flooring.
My role: Construction Documents & Detailing, Construction Project Manager
Design by Matthew Baird Architects
Photography by Elizabeth Felicella
Completed 2011






