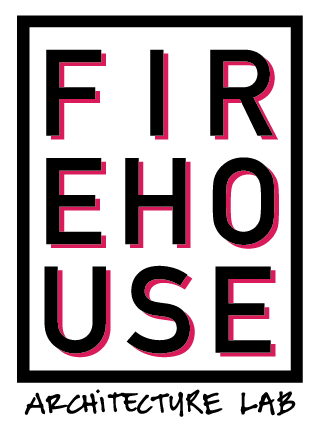Margaretville Park Pavilion
Through the Design Workshop at Parsons, I designed and built this 5,000 SF community pavilion as my Master's of Architecture thesis along with 11 other students. We were responsible for everything including client design meetings, full construction and structural documents, code approval, cost estimation, budget, material and equipment procurement, and all construction. This experience ultimately impacted my design philosophy forever. I gained a profound understanding of the connection between thinking/drawing and actually building, and as a result I search every day in my current practice to find a balance between the two.
Our goal was to replace the town's 30-year old flood ravaged structure situated on the Delaware River in the 450-person town of Margaretville, NY. The pavilion is now an iconic town center of this Catskill Mountain Watershed region.
Design features include: sustainably harvested IPE cladding, lock-able kitchen with steel-troweled concrete floors and accordion steel-frame doors, over 3,000 SF of column free covered space, split-roof design to allow natural light into the center of the space, and a deck with balcony into the tower.
Completed 2007








