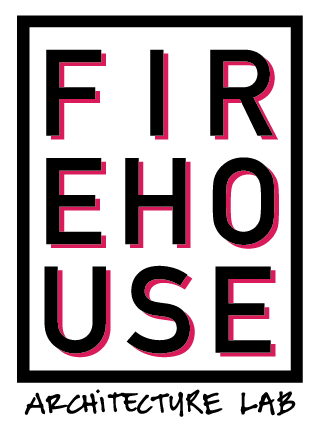MYERS POINT LAKE HOUSE
This 4,000 sq ft lake house puts a modern spin on a nautical theme. All living and sleeping spaces are focused on the gorgeous lake views.
Design features include: Custom millwork kitchen and master bathroom cabinets, recessed lighting and speakers, electric fireplace with local stone mantel and hearth, mother-of-pearl shower tile and custom niches.
Completed 2019
Interior Architecture and Design: Firehouse Arch LAB
Building Shell Architecture: Ernie Bayles
Photos by Thomas Hoebbel














